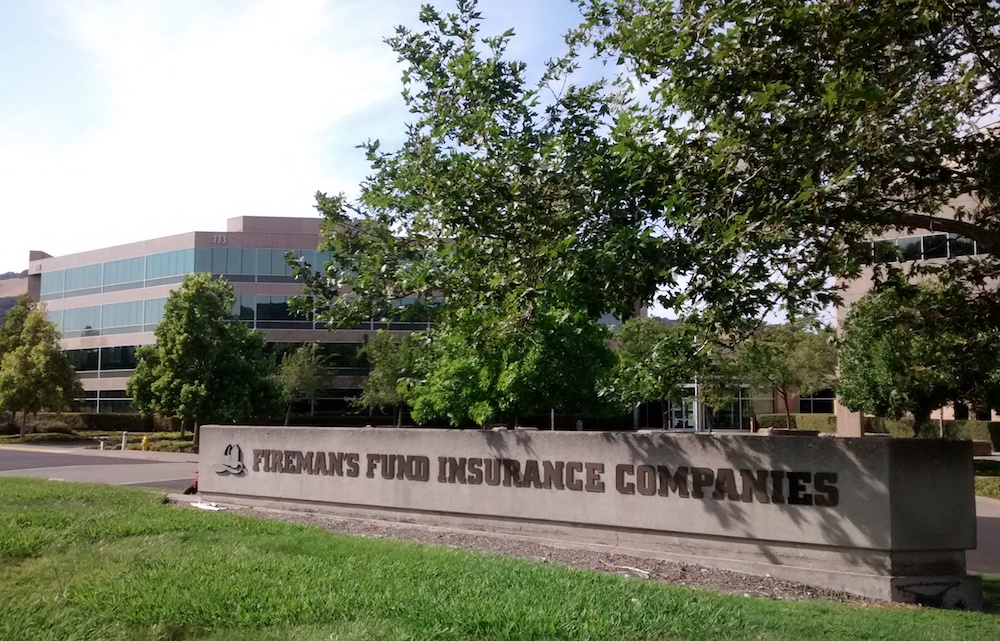
Call for sustainable redevelopment of Fireman’s Fund site
On November 29, Sustainable Novato has sent the following letter to the City Council and developer who has purchased the Fireman’s Fund property on San Marin Drive advocating significant revisions to the initial proposal for redevelopment and calling for the project to be a model of sustainable community development. We encourage our members to make your thoughts known by sending an email to the developer, Novato City Council, Novato Planning Manager Steve Marshall.
To: San Marin Owner, LLC, c/o Pete Beritzhoff
CC: Novato City Council and Planning Manager Steve Marshall
From: Sustainable Novato
Date: November 29, 2021
Re: Redevelopment of Fireman’s Fund site
Redevelopment of the 58-acre former Fireman’s Fund site offers a unique opportunity for Novato. The property at the base of Mt. Burdell is large, adjacent to SMART and the freeway interchange and has many mature trees. The City Council, Planning Commission and Design Review Board also have broad discretion in shaping this redevelopment project so that it is a net benefit to the community and the environment. The City’s level of discretion in reviewing the proposal will not be restricted by new state housing laws since developers will need a zoning change to allow a residential development.
Sustainable Novato believes that redevelopment of this prominent site should serve as a model for modern sustainable development. This is particularly critical as we face worsening water shortages, summer heat and the need to eliminate the use of fossil fuels in buildings and transportation, all of which the City Council has recognized in their 2020 declaration of a climate emergency. Emergencies require strong leadership and action, and entitlements to redevelop this site should reflect the Council’s commitment to the environment, the community and the future.
We encourage the City Council, Planning Commission and Design Review Board to require, at a minimum, the following sustainable attributes for this redevelopment project:
Land Use and Transportation
- We recognize the severe housing shortage in the Bay Area, resulting in home prices and rental rates that are increasingly unattainable for large portions of our residents and employees. This site can significantly respond to the need for housing, but should provide the types of housing that Novato needs. We don’t need more single-family dwellings. We have over 12,000 single family homes or 60% of our housing stock. Single family homes belong in our low-density neighborhoods, not next to a SMART station and freeway interchange. We need units for our workforce, for our increasing proportion of one- and two-person households, and for seniors wishing to downsize. Unit types should range from moderate density attached townhomes to higher density apartments/condominiums, with density increasing near the SMART station. Units should be smaller to be affordable by design, but with shared indoor and outdoor amenities to provide an excellent quality of life. The City should not waive its affordable housing requirements or allow for off-site development of the affordable units.
- To reduce off-site vehicular trips, the site plan must include some commercial uses to serve the new residents. These should include day care, small cafes/coffeehouses, dry cleaning drop-off/pickup, and a health club/gymnasium. A small convenience market would be ideal, similar to Andy’s Market in the Tamal Vista Apartments in Corte Madera.
- To reduce the need for vehicle ownership, car-share and ebike-share services should be provided, parking ratios reduced and the cost of parking for rental units should be separate from unit rental rates. Ample bicycle parking should be provided for all housing units, particularly for the rental units.
- To encourage ownership of electric vehicles, ample and scalable charging facilities should be provided, including for rental units.
- A convenient pedestrian connection must be provided between the development and the SMART Station.
- Pedestrian and bicycle paths should make personal mobility throughout the site convenient and safe.
Energy
- The entire project must be net-zero energy demand* with sufficient on-site solar generation.
- Installation of battery-ready infrastructure or consideration of battery back-up storage or to reduce peak electrical demand and provide power during emergencies.
- No natural gas infrastructure should be provided, with full reliance on cleaner electricity, which is being mandated by dozens of Bay Area cities.
- The project should meet the Cal-Green Tier 1 energy requirements of 15% below the standard Title 24 energy budget.
- Reflective “cool roofs” and window shading should be used to minimize building heat gain.
Water
- All landscaping should be irrigated with recycled water.
- All toilets should be plumbed with recycled water if permitted by the water and sanitary districts.
Waste Reduction
- All units should have convenient access to recycling and green waste receptacles.
- On-site composting should be provided for the community garden.
- Demolition of the existing office buildings should include extensive reuse and recycling of construction materials.
Green Building
- Cal Green Tier 2 requirements should be mandated for a project of this size to minimize impacts of construction and utilize the most efficient appliances and systems.
Landscape
- The site plan should retain existing mature trees throughout the site so that the new neighborhood starts with a lush landscape.
- All landscaping should be drought-tolerant with lawns allowed only for public recreational uses.
- A community garden should be created to allow residents to grow their own food.
- Parking lots should have dense planting of large canopy trees with sufficiently sized tree wells for healthy growth or solar carports to minimize the heat island effects from paved areas.
* annual energy production balanced by annual use

Stefana is a new member of the Novato community and attended her first board meeting before she finished unpacking the moving boxes. As a communications consultant, she regularly works with organizations addressing the health and equity impacts of the climate crisis. She is passionate about issues of environmental justice and working toward a healthier and more equitable future for everyone, and joined the board in the hopes of making an impact in her new home.
